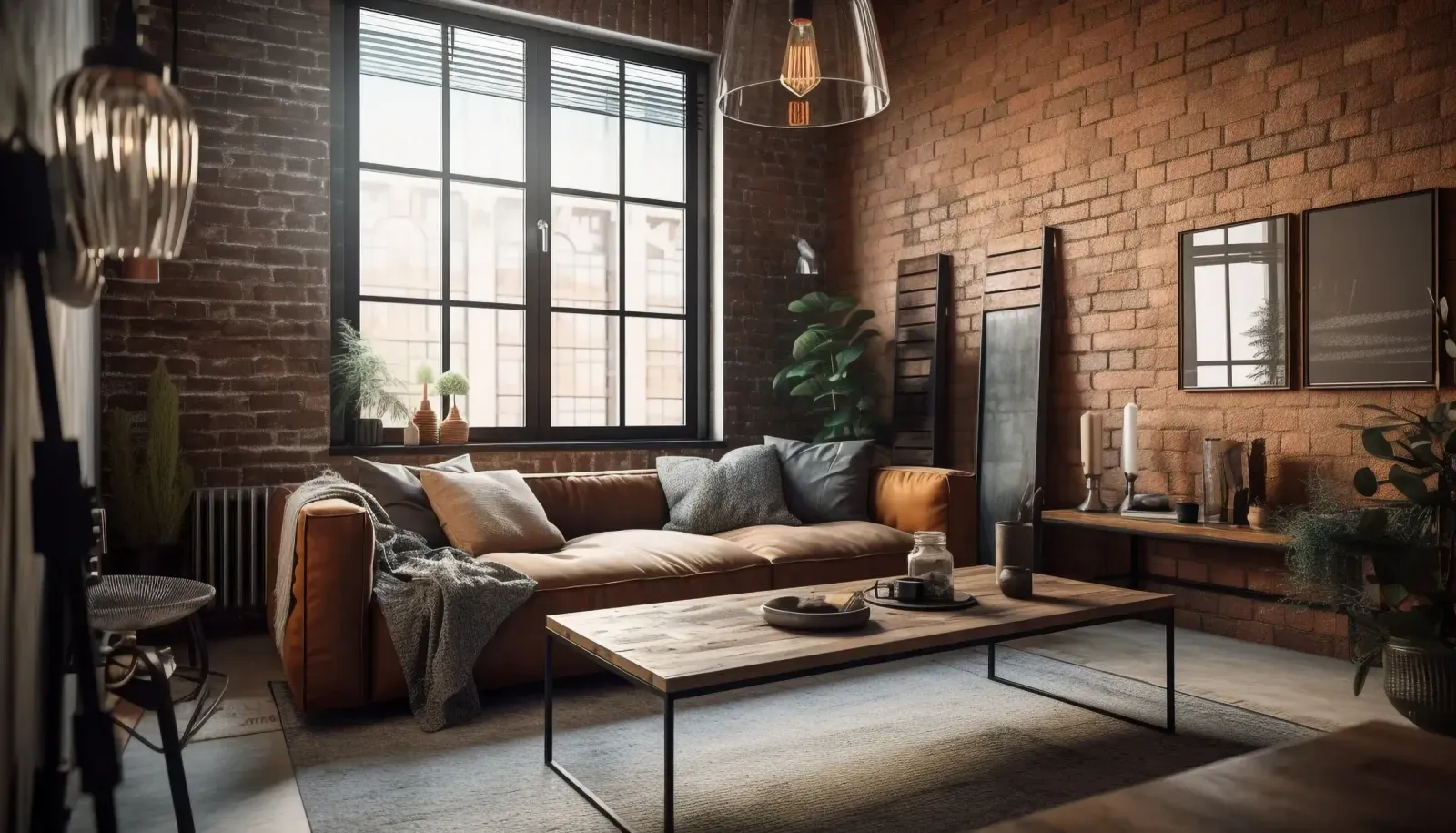
Urban Loft Conversion
LOCATION
Miami, Florida
TOTAL AREA
250 M²
STATUS
Complete
Soaring ceilings and exposed brick walls define the character of this revitalized loft conversion. Nestled in the heart of the city's vibrant core, the space offers a unique blend of industrial charm and modern convenience.
Designed for a young professional, the open floor plan maximizes light and creates a sense of spaciousness. Sleek, built-in furniture maximizes storage without sacrificing style. The exposed ductwork and polished concrete floors retain the industrial aesthetic, while curated lighting creates distinct zones for work, relaxation, and entertaining. This urban oasis provides a stylish and functional haven in the heart of the city.
Ready to Elevate Your Space?
Contact Ark today to discuss your architectural project and unlock the potential of your space.